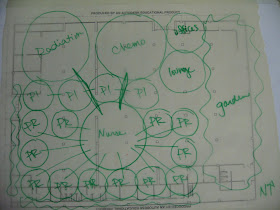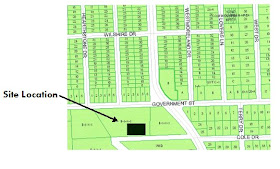
Senior Capstone Project/Honors Thesis Project: Independently chosen design project, designed from start to finish over two semesters. Proposed project: off-chute Cancer Center for Our Lady of the Lake Regional Medical Center; operating independently of the main hospital, providing treatment and facilities for all stages of cancer.
April 30, 2009
March 5, 2009
March 3, 2009
February 19, 2009
Second Floor Schematics
 t
tThis diagram shows a very basic space plan of the second floor. The nurses station is central to all the activity and various patient spaces. The thick red line is showing the main circulation. The green scribbles represent the inaccessible garden areas, while the various purple, orange, yellow, and green spaces represent the flower gardens or in-door gardens. These gardens are accessible to patients. The pale blue rectangles are possible sky light locations. The biggest problem is the location of the second set of stairs.
February 11, 2009



 These are first floor Bubble diagrams, really concentrating on circulation through the building. After reading an article about the community needed in cancer care, I decided that radiation and chemo therapies should be on the second floor. This allows these spaces to be more integrated with the gardens and patient interaction spaces.
These are first floor Bubble diagrams, really concentrating on circulation through the building. After reading an article about the community needed in cancer care, I decided that radiation and chemo therapies should be on the second floor. This allows these spaces to be more integrated with the gardens and patient interaction spaces.
2nd Floor Bubble Diagrams
February 5, 2009
January 29, 2009
January 27, 2009
January 21, 2009

These are very simple relationship diagrams. These break up the spaces of the block diagrams into a few more specific spaces. The double line represents public access. A single line represents access by personnel, and the x represents no access or no necessary adjacency.
(left to right: 1st floor, 2nd floor)











































